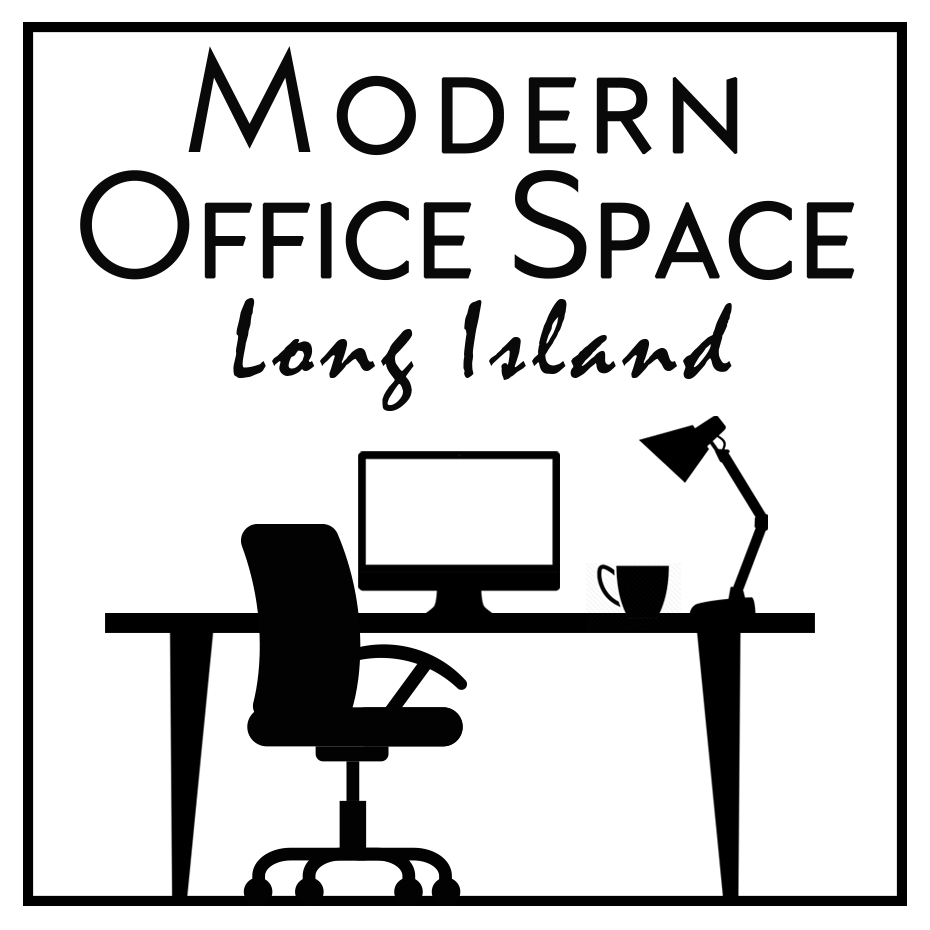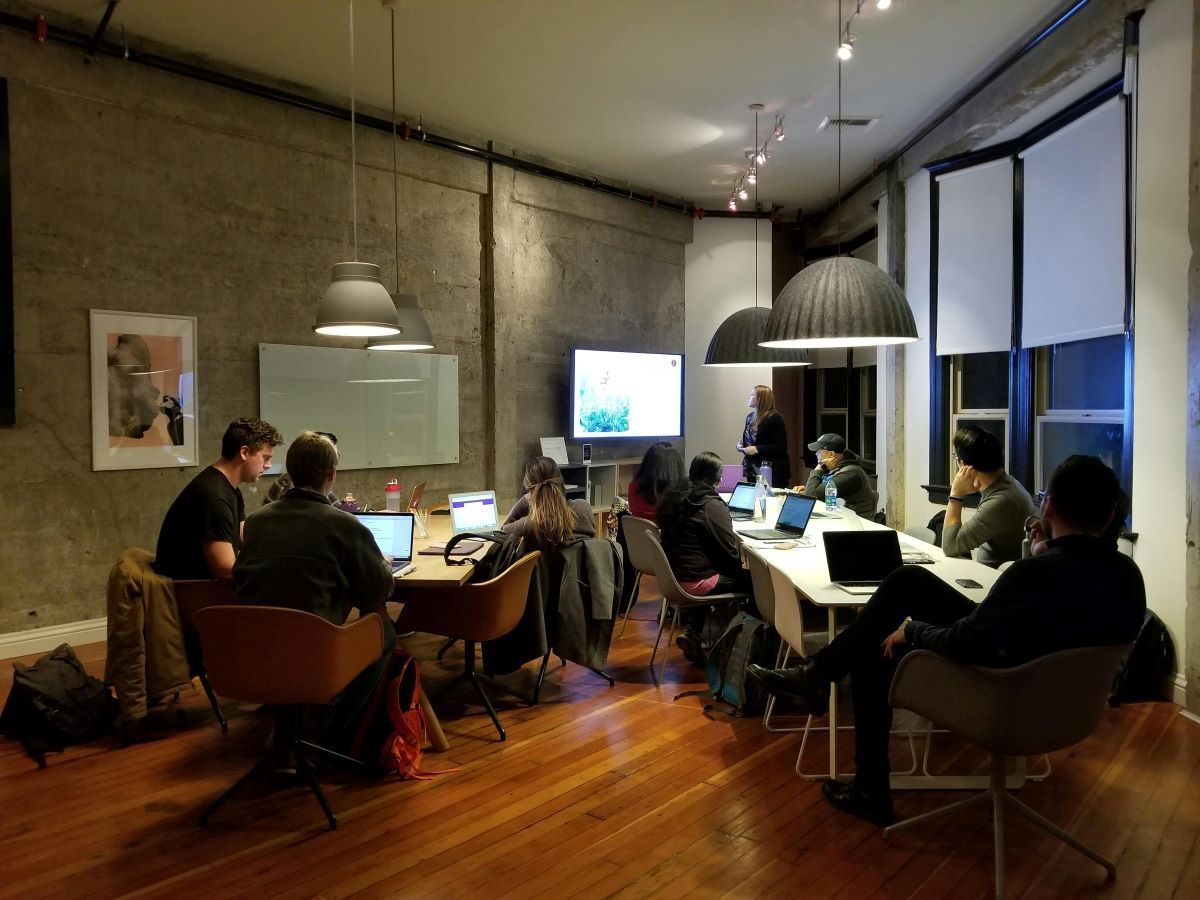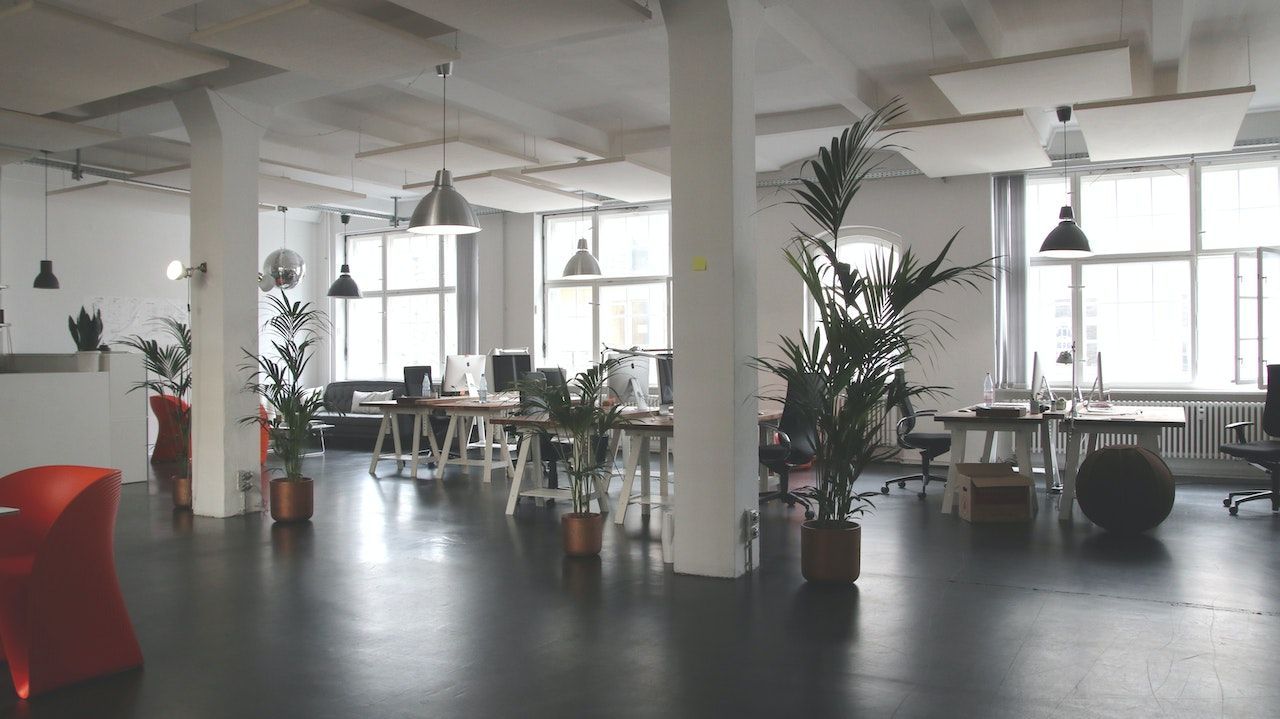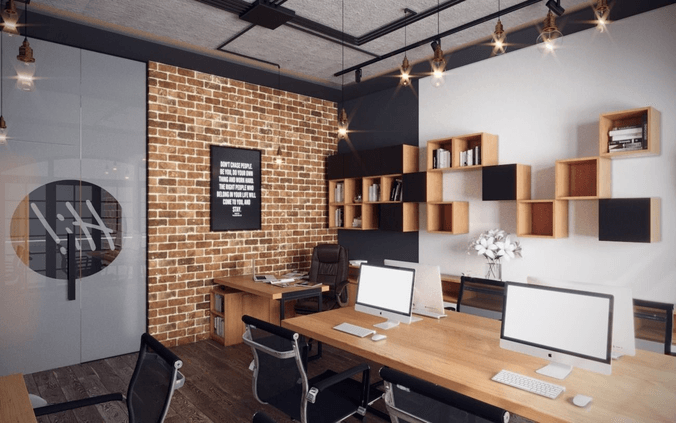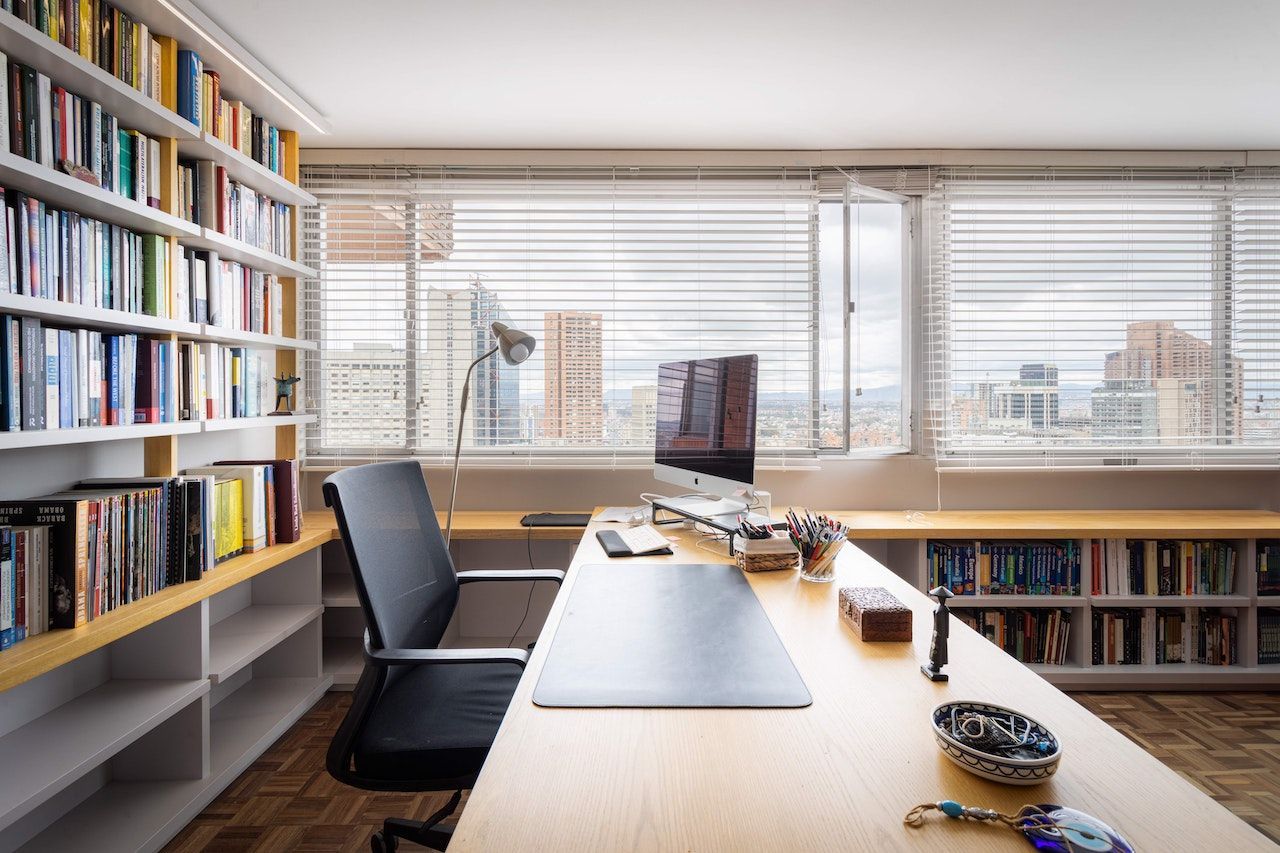Pros and Cons of Open Office Layouts
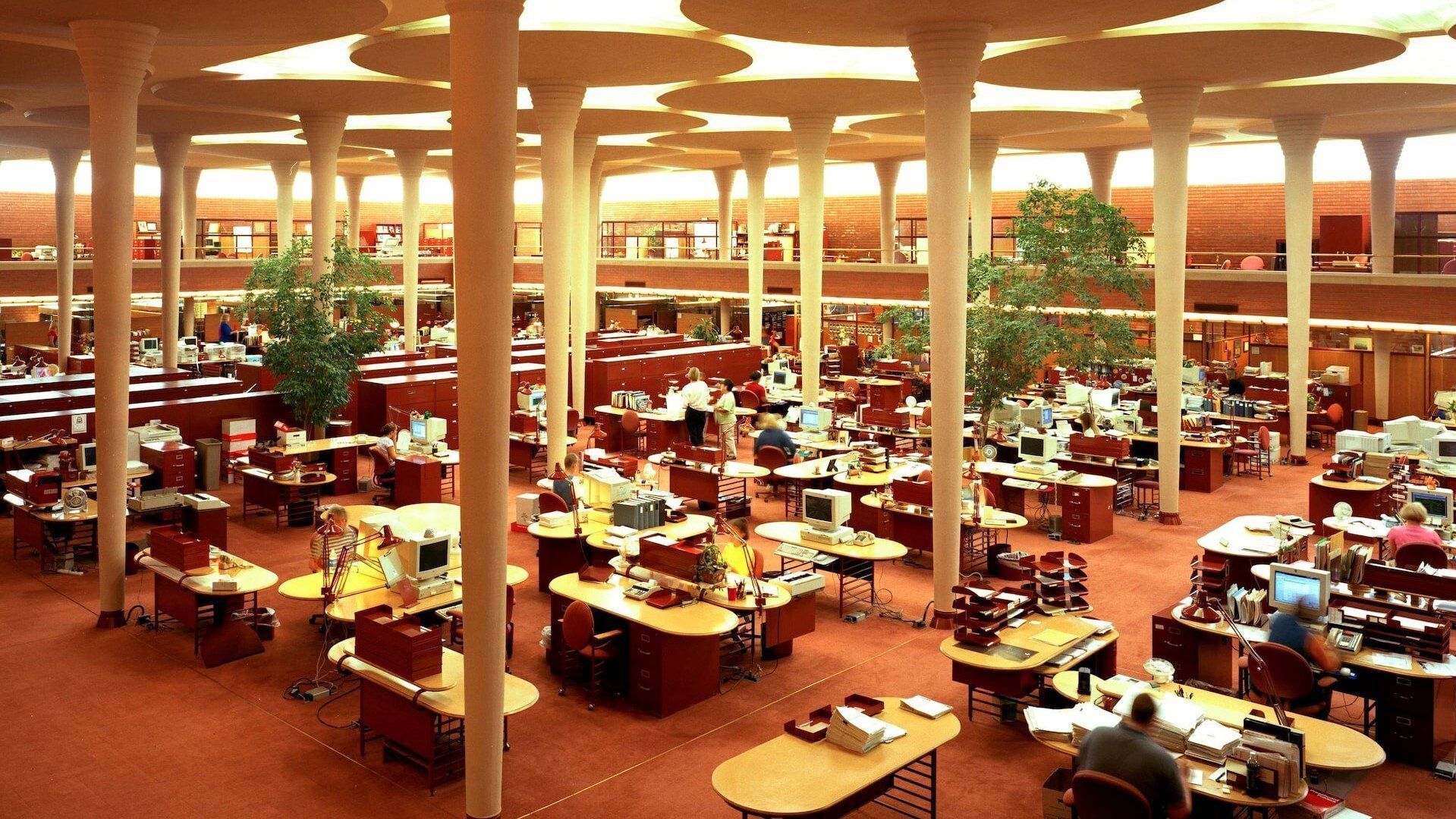
Many companies, particularly startups and other small enterprises, now want an open floor design for their offices. The reason for this is simple. Instead of spending time and money establishing a partitioned office from scratch, open office layouts provide a fast, simple, and practical solution for getting a team up and running. All that is required to create a functional open office are a few desks, chairs, and other office necessities. However, despite all of the benefits that open office layouts provide, they also have some drawbacks. So, before committing your team to a specific design, it is crucial to weigh the pros and cons of open office layouts.
What Exactly Is an Open Office Layout?
The term "open office layout" refers to a
workplace design in which all employees and their workstations are in one expansive space. With this type of layout, you will often find clusters of departments or divisions in various areas of the building without anything separating them. Instead of using walls to separate spaces, this type of layout will contain furniture like
counters and desks, shelves of varying heights, and a number of plants for separation. That being said, this doesn't mean there are no designated areas in an open workspace. Most open workspaces will still include spaces for individual work, team projects, casual conversations, and formal meetings. The only difference is that these areas are not separate from each other.
The Pros of an Open Office Layout
1 Improved Communication
The lack of partitions in the workplace encourages workers to collaborate and share ideas with one another. It seems that when workers at all levels can communicate more effectively with one another,
even the boss feels more accessible to their subordinates. Freelancers who want to avoid office politics might also benefit from open floor plans. Renting a desk at a coworking space allows freelancers to mingle with other creatives, which may be good for everyone's careers. Open office layouts also facilitate culture collision. More accurately, it promotes unplanned meetings and
employee unity. Interacting with people from different backgrounds sparks innovation, fosters mutual understanding, and builds community.
2 Flexibility
Having a lot of leeway in how you use your space is another advantage of open floor plans. Try switching things up if things aren't going well and productivity is down. You can, for example, try
switching up the idea and layout of the whole floor. Additionally, you can relocate one of your teams to a different part of the office so that they may work more closely with teams they don't often interact with. This also means that moving your office is going to be much easier. For instance, if you have to move your whole office to a new location in NYC, with
assistance from the experts, you can move an open office layout in half a day.
3 Cost-effectiveness
Since there is no need to invest in expensive features like cubicle walls and massive workstations, open office layouts may save businesses a lot of money compared to more conventional layouts with cubicles or private offices. Adding more desks to an existing workspace can also
reduce the amount of floor space you need. According to recent research, open floor patterns have helped reduce the amount of office space each employee needs by 33 percent between 2010 and 2017.
4 A More Casual Vibe
The dark, lonely cubicles of yesteryear have given way to more open floor plans where employees may mingle and work together. The benefits of an open, communal workplace, whether in a coworking or more conventional office setting,
include increased morale and better methods of operation. When people can see others working or taking a break around them, they feel much more relaxed. This makes open floor spaces much more inviting and pleasant to be in.
The Cons of an Open Office Layout
1 Noise
The noise level is perhaps the most prevalent complaint about working in an open workplace. If your workplace is unusually noisy,
your
employees may have trouble answering calls or doing precision work. When there aren't any partitions between workers or individual cubicles to muffle the chatter, noise levels rise quickly in an open workplace. However, noise-canceling headphones are an excellent option for those who need to minimize distractions in an open workplace setting.
2 Additional Stress
While studies have shown that open floor plans
make an office seem more welcoming, this may not be the case for everyone. This is mainly because some people have the need to always seem productive. Because of this,
workers are increasingly resorting to multitasking, which increases their workload but seldom improves their efficiency. Experiencing vertigo or other neurological issues is one of the many side effects of open-floor offices. Another effect is that it might make employees suspicious that their boss is watching their every move.
3 Distractions
The Society for Human Resource Management reports that employees in open office layouts
lose an
average of three to five hours per week to interruptions and diversions. Ninety-three percent of those polled in one research stated they were "frequently interrupted" on the job. While eighty percent indicated, it increased their stress levels.
4 No privacy
And the last thing we are going to mention on our list of the cons of open office layouts is the lack of privacy. Most cubicle advocates write off the open-office plan because they believe it
violates their need for personal space. While the inability to maintain personal privacy might be annoying, it also has certain positive aspects. It's more probable that employees will retain concentration and limit personal phone usage. Obviously, the absence of obstacles also allows managers to keep an eye on their staff. As beneficial as this may be for the employer, it may be counterproductive for the employee who develops a fear of being constantly supervised.


