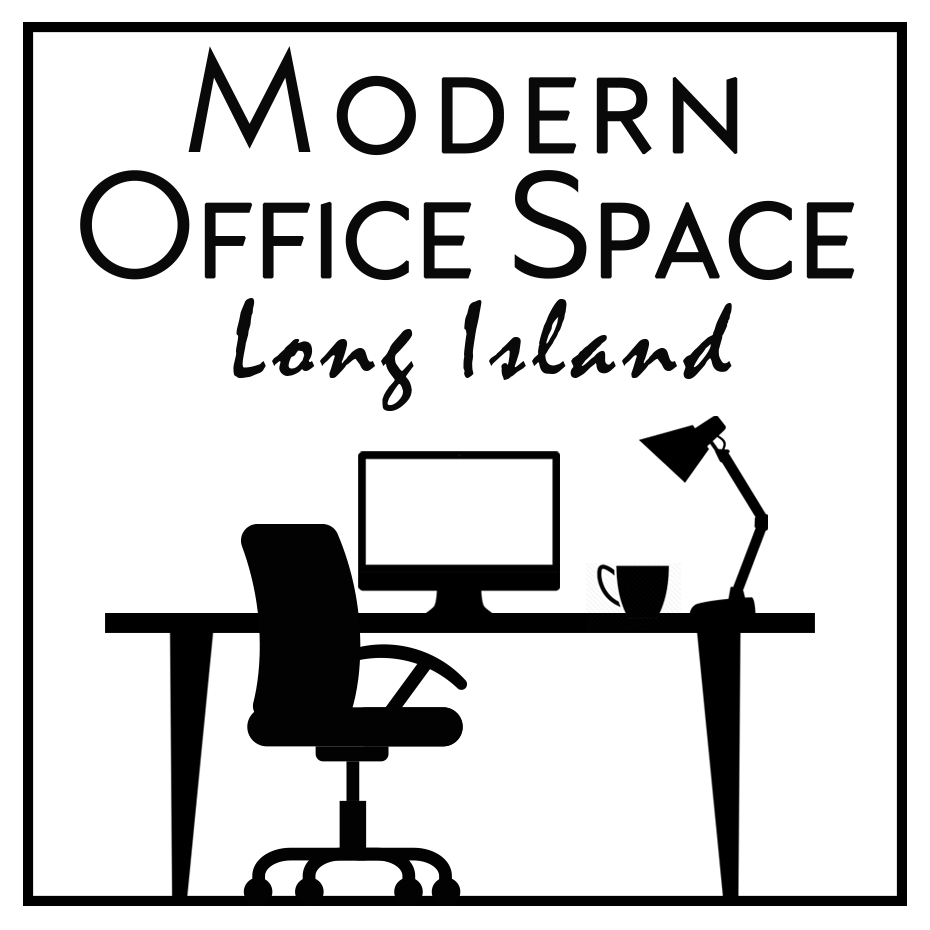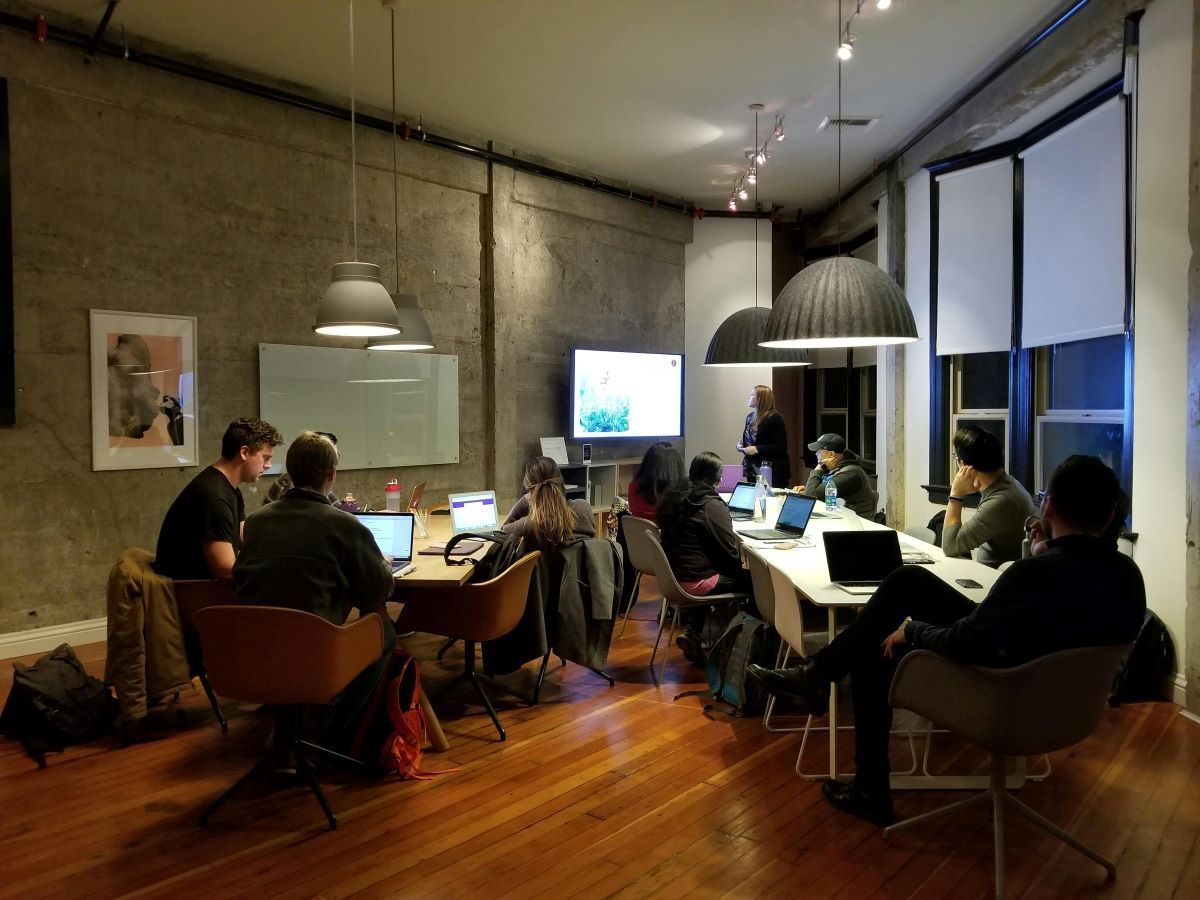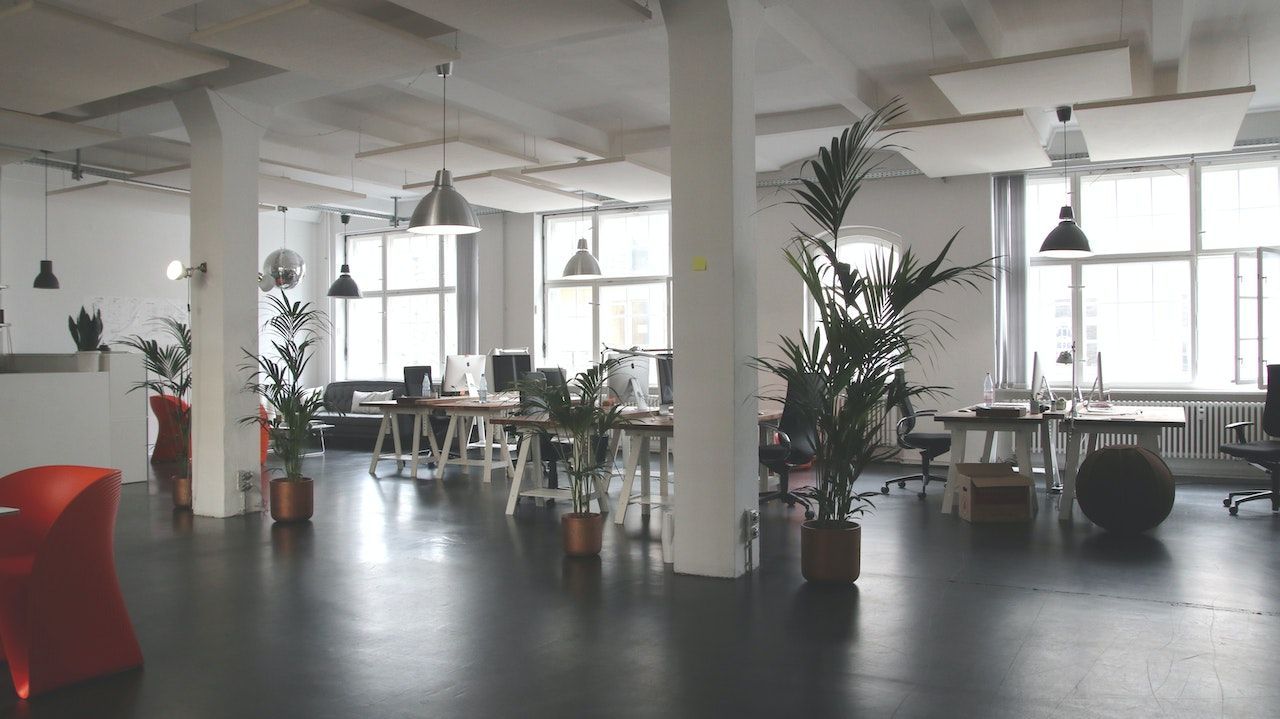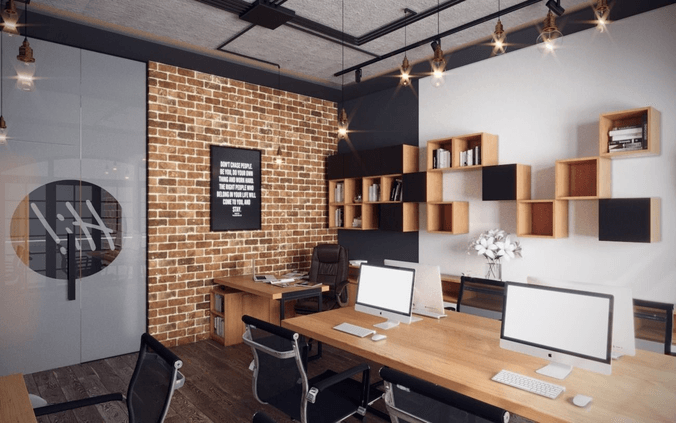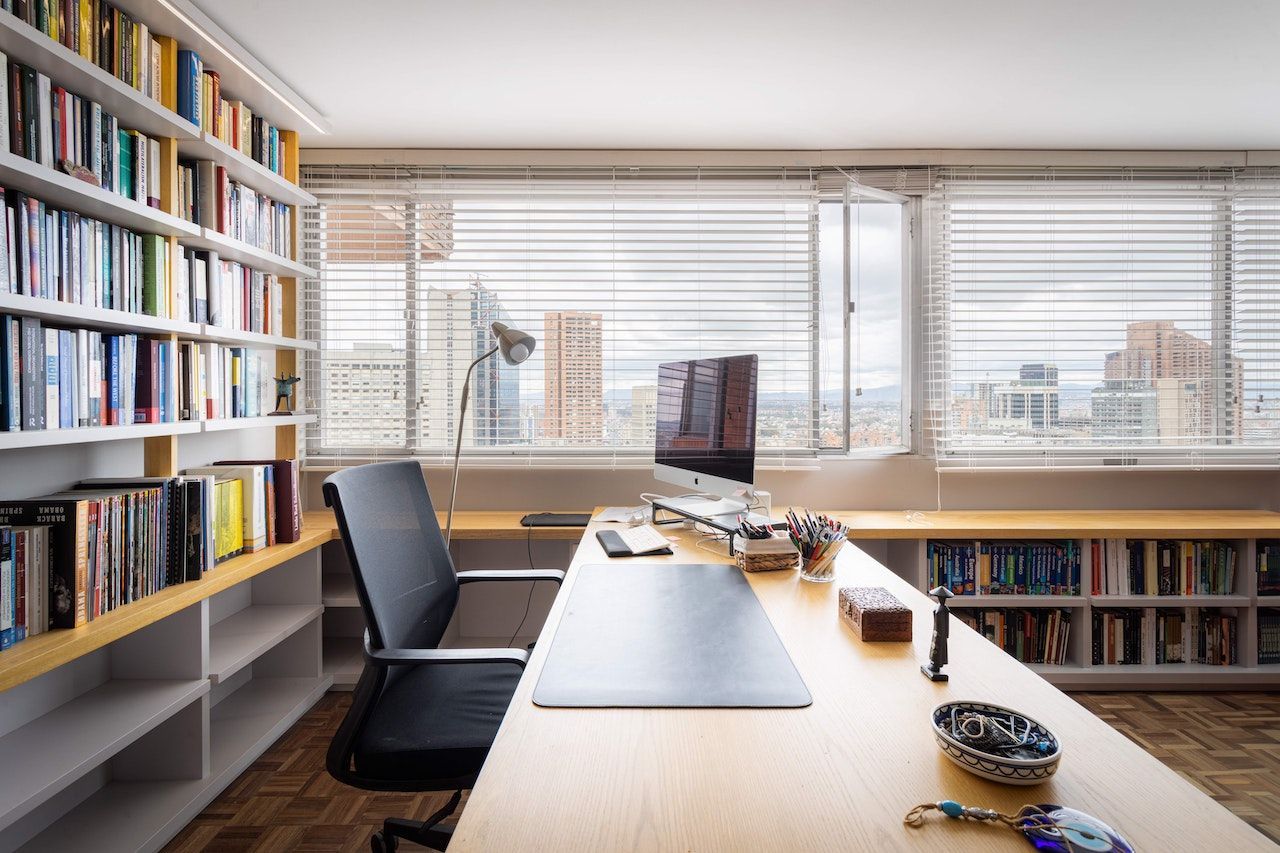Ways to Determine the Right Office Space Size for Your Business

Do you have a clear understanding of how much space you actually require if you're considering renting an office for your company? Do you know how to calculate how much space you require? Before you sign the lease, you must provide a solid response to these crucial questions. A firm may incur costs due to an excessive amount of space. On the other hand, if the area is too small, you and your staff may feel crowded and confined, which lowers productivity. In the end, finding a balance might be challenging, but getting the right amount of office space to fit all employees without causing chaos is essential. To help you out, we compiled a list of some ways you can determine the right office space size for your business.
What is the typical office square footage per employee?
A general rule of thumb is that each employee should have around a 10 by 10-foot space to themselves. You should follow this rule in your workplace to promote a comfortable working atmosphere for everyone there. Moreover, to lessen the chance of individuals encroaching on each other's space if employees are compelled to share a workstation, it is advised that no more than two persons occupy a 150-square-foot space. Finally, remember that every employee is unique. While some might feel more at ease working from home, others could be more productive in a team environment. This is also important to consider when you're planning your office.
What is the size of an average office space?
The norm for office space sizes varies yearly and depends on the work culture. The number of staff members you have and the quantity of space you have at your disposal are truly the deciding factors. The typical office space has varied widely over the last few years, from 200–250 square feet per person to 100–150 square feet per person. Everything depends on what your staff requires and the industry you're in. Moreover, this also changed in the past few years due to the pandemic, the worry people might infect each other in the office, as well as the increased popularity of working from home.
Consider the layout
While it's useful to consider both the number of employees when estimating how much office space you'll need, this formula cannot be used universally. This is because you also need to think about the layout of your company. For instance, if your company is a legal firm, you'll probably need a lot of private offices with room for equipment like file cabinets to hold records.
On the other side, a young tech start-up usually goes with an open-plan design. Given that a lot of important information may be kept on a company-wide cloud platform, this kind of firm might not require as much storage space.
It's best to figure out a desirable layout for your office before looking at listings online or hiring a real estate agent to help you out. This way, you'll be ruling out offices from the start, which will save you time and help you find the perfect office more quickly. Then, once you sign the papers for the new office and are ready to move, you can use recommendations for professional movers from bestmovers.nyc experts to find and hire all the help you'll need for the move.
Square footage for additional rooms
After you've figured out the layout and square footage you need in the bullpen, you should start thinking of other necessary rooms and spaces inside an office. This might contain facilities for kitchens and gathering areas. Here is a general overview of the suggested space allotment for:
- Meeting room: If you're often meeting clients in person or parts of your team have daily stand-ups, you'll absolutely need this. Consider a meeting space of 150 square feet to accommodate 4 to 8 individuals.
- Conference room: In case you need to host a bigger meeting, you'll need a conference room that can fit more of your employees. Generally, 300 square feet is the suggested size for a conference room.
- Kitchen: There is plenty of area in the kitchen's 100–300 square feet for many people to use the space simultaneously.
- Private offices: These typically range in size from 150 to 300 square feet.
Include shared areas when estimating the space your company will need. These include the greeting room, workgroup spaces, and more. These are very important and play a significant role in establishing and building a team out of your employees. Also, don't forget to include room for storage, files, and other things.
Making sure there is room to grow
The next step in your quest to determine the right office space size for your business is to confirm if there is room for your business to expand. If you're thinking of expanding soon, you'll need extra space, so you don't have to move again. If, however, you anticipate slower business growth, you'll need to estimate the number of new hires you'll need to make each year. Take this into consideration along with any potential employee departures.
In case you need to conduct a commercial move from an old NYC office into a new, bigger one, you should be able to find reputable help in the city. Looking for professional movers is a much better option than making your employees do all the work, which can affect their motivation and productivity. However, if you hire movers to take care of it, you'll be able to shift to the new office space almost seamlessly without losing out on any work.
Final thoughts
There are a few other things to think about if you want to determine the right office space size for your business. Consider the workplace space's shape, for example. Will it meet your needs even if it has the right amount of square footage? Some workplaces may have irregularly shaped floor plans, meaning some space is unusable. You should also make sure the location is appropriate for your company. Is it situated in a community with nearby facilities like dining, shopping, and more? Are there any nearby lodgings for guests? Also, is the office at a convenient, central location? When selecting the ideal office space for your business, you should consider all of these factors.


